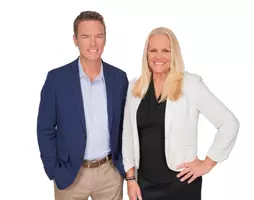For more information regarding the value of a property, please contact us for a free consultation.
10442 BLOOMFIELD HILLS DR Seffner, FL 33584
Want to know what your home might be worth? Contact us for a FREE valuation!

Our team is ready to help you sell your home for the highest possible price ASAP
Key Details
Sold Price $476,500
Property Type Single Family Home
Sub Type Single Family Residence
Listing Status Sold
Purchase Type For Sale
Square Footage 1,750 sqft
Price per Sqft $272
Subdivision Bloomfield Hills Ph 1
MLS Listing ID TB8345679
Sold Date 07/24/25
Bedrooms 3
Full Baths 2
HOA Fees $18/ann
HOA Y/N Yes
Annual Recurring Fee 225.0
Year Built 2005
Annual Tax Amount $5,124
Lot Size 0.870 Acres
Acres 0.87
Lot Dimensions 161.89x235
Property Sub-Type Single Family Residence
Source Stellar MLS
Property Description
WELCOME HOME!!!! Located in a serene community , this beautiful home sits on nearly one acre of land, located near the back of the community with plenty of yard, perfect for any activity offering both space and tranquility. Enjoy relaxing on the front porch or the screened-in back porch. With 3 bedrooms and 2 bathrooms, the spacious primary bedroom features wood floors a walk-in closet, and an en-suite master bathroom with double sinks. The rest of the home has durable ceramic tile, while the two additional bedrooms are equipped with laminate flooring. The home also boasts a large dining room and a versatile bonus room. The updated kitchen is a chef's dream, complete with a breakfast bar, wooden cabinets, stainless steel appliances, and smart fixtures. The expansive, fully fenced backyard provides plenty of room to add a pool or create your own outdoor retreat. Don't miss the opportunity to own this move-in-ready home!
Location
State FL
County Hillsborough
Community Bloomfield Hills Ph 1
Area 33584 - Seffner
Zoning ASC-1
Rooms
Other Rooms Bonus Room, Family Room
Interior
Interior Features Ceiling Fans(s), High Ceilings, Kitchen/Family Room Combo, Living Room/Dining Room Combo, Open Floorplan, Primary Bedroom Main Floor, Thermostat, Walk-In Closet(s)
Heating Central
Cooling Central Air
Flooring Ceramic Tile, Laminate, Wood
Fireplace false
Appliance Cooktop, Dishwasher, Microwave, Wine Refrigerator
Laundry Laundry Closet
Exterior
Exterior Feature Lighting, Private Mailbox
Garage Spaces 3.0
Fence Fenced
Utilities Available Cable Available, Cable Connected, Electricity Available, Electricity Connected
Roof Type Shingle
Porch Covered, Front Porch, Patio, Screened
Attached Garage true
Garage true
Private Pool No
Building
Story 1
Entry Level One
Foundation Concrete Perimeter
Lot Size Range 1/2 to less than 1
Sewer Septic Tank
Water Well
Structure Type Stucco
New Construction false
Others
Pets Allowed Cats OK, Dogs OK
Senior Community No
Ownership Fee Simple
Monthly Total Fees $18
Acceptable Financing Cash, Conventional, FHA
Membership Fee Required Required
Listing Terms Cash, Conventional, FHA
Special Listing Condition None
Read Less

© 2025 My Florida Regional MLS DBA Stellar MLS. All Rights Reserved.
Bought with MY REALTY GROUP, LLC.


