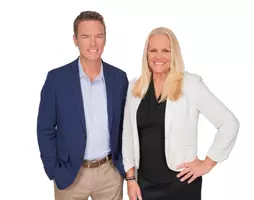For more information regarding the value of a property, please contact us for a free consultation.
3077 VOYAGER AVE St Cloud, FL 34771
Want to know what your home might be worth? Contact us for a FREE valuation!

Our team is ready to help you sell your home for the highest possible price ASAP
Key Details
Sold Price $490,539
Property Type Single Family Home
Sub Type Single Family Residence
Listing Status Sold
Purchase Type For Sale
Square Footage 1,626 sqft
Price per Sqft $301
Subdivision Weslyn Park
MLS Listing ID TB8370598
Sold Date 06/09/25
Bedrooms 3
Full Baths 2
Construction Status Completed
HOA Fees $138/qua
HOA Y/N Yes
Annual Recurring Fee 1656.0
Year Built 2025
Annual Tax Amount $6,221
Lot Size 4,356 Sqft
Acres 0.1
Property Sub-Type Single Family Residence
Source Stellar MLS
Property Description
The Maitland new home plan sprovides abundant Sunlight, boundless livability, and an easy, welcoming layout make the open-concept living space an everyday delight. The kitchen island and open dining area offer a streamlined variety of mealtime settings. It's easy to wake up on the right side of the bed in the superb Owner's Retreat, which includes a contemporary en suite bathroom and a spacious walk-in closet. A breezy lanai connects the living spaces to the attached 2-car garage.
Location
State FL
County Osceola
Community Weslyn Park
Area 34771 - St Cloud (Magnolia Square)
Zoning RESI
Interior
Interior Features Pest Guard System, Thermostat, Walk-In Closet(s)
Heating Electric, Heat Pump
Cooling Central Air
Flooring Carpet, Ceramic Tile, Laminate
Fireplace false
Appliance Built-In Oven, Cooktop, Dishwasher, Electric Water Heater, Microwave, Range Hood
Laundry Inside, Laundry Closet
Exterior
Garage Spaces 2.0
Community Features Community Mailbox, Park, Pool, Sidewalks, Street Lights
Utilities Available Electricity Connected, Public, Sewer Connected, Sprinkler Recycled, Underground Utilities, Water Connected
Amenities Available Pool
Roof Type Shingle
Attached Garage true
Garage true
Private Pool No
Building
Lot Description Sidewalk, Paved
Entry Level One
Foundation Slab
Lot Size Range 0 to less than 1/4
Builder Name David Weekley Homes
Sewer Public Sewer
Water Public
Architectural Style Ranch
Structure Type Cement Siding,Frame
New Construction true
Construction Status Completed
Schools
Elementary Schools Voyager K-8
Middle Schools Voyager K-8
High Schools Tohopekaliga High School
Others
Pets Allowed Yes
HOA Fee Include Pool,Internet
Senior Community No
Ownership Fee Simple
Monthly Total Fees $138
Acceptable Financing Cash, Conventional, FHA, VA Loan
Membership Fee Required Required
Listing Terms Cash, Conventional, FHA, VA Loan
Special Listing Condition None
Read Less

© 2025 My Florida Regional MLS DBA Stellar MLS. All Rights Reserved.
Bought with LPT REALTY, LLC


