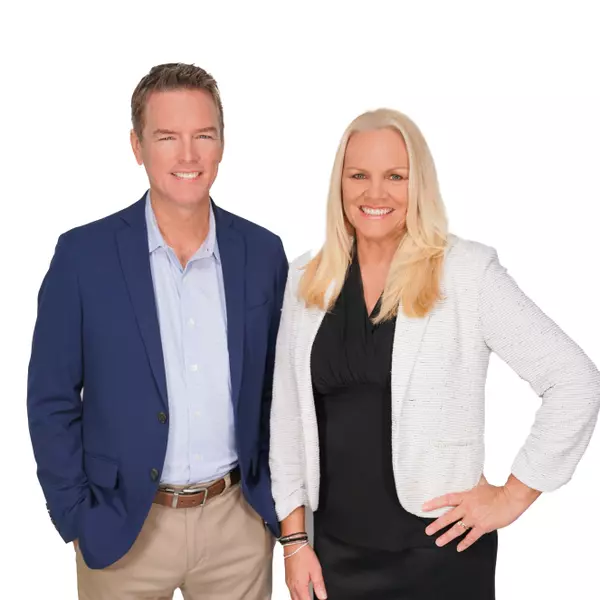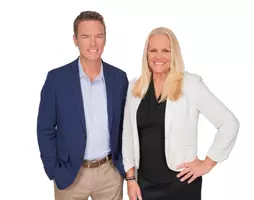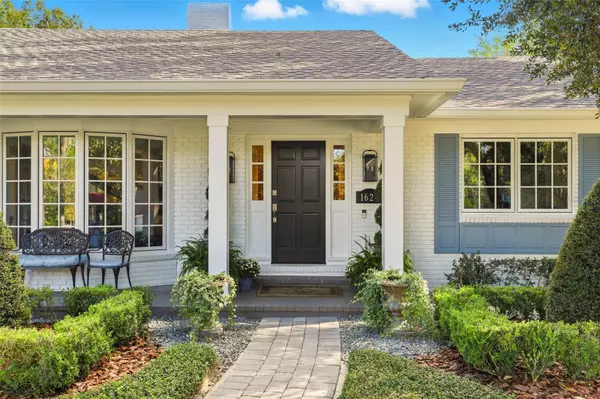1624 BARCELONA WAY Winter Park, FL 32789

UPDATED:
Key Details
Property Type Single Family Home
Sub Type Single Family Residence
Listing Status Active
Purchase Type For Sale
Square Footage 3,828 sqft
Price per Sqft $621
Subdivision Sevilla
MLS Listing ID O6362124
Bedrooms 3
Full Baths 3
HOA Fees $987/ann
HOA Y/N Yes
Annual Recurring Fee 987.0
Year Built 1972
Annual Tax Amount $12,501
Lot Size 0.450 Acres
Acres 0.45
Lot Dimensions irregular
Property Sub-Type Single Family Residence
Source Stellar MLS
Property Description
The main house has formal rooms with high ceilings, a library with extensive built-ins, an open kitchen with white marble slab backsplashes and Viking appliances. The kitchen, breakfast and family room with a vaulted ceiling, are all open to each other.
There is a spacious guest room suite and a very large Master wing with 2 huge closets. In addition, 2+ of the prior bedrooms were converted into an in-law suite complete with a bedroom, handicap accessible bath, full kitchen and living room. In addition, this “West Wing” it has it's own private outside entrance as well as, is connected to the main house through a Dutch door. The living room of the in-law suite could easily be converted back to a 4th bedroom and bath if needed.
This home has an amazing outdoor entertaining area with a covered patio and large pool surrounded with travertine, and a 30 ft long pergola, gas firepit, French stone fountain and rose garden. You will even find your own putting green for practice!
Last purchased in 2011 and then completely gutted, with all new plumbing, electrical, interior walls & ceilings, flooring, A/Cs, new baths and kitchens. Since then additional remodeling and updating have taken place including all new paint inside and out, as well as a new roof & gutters. A detailed list of all the renovations is available upon request.
Location
State FL
County Orange
Community Sevilla
Area 32789 - Winter Park
Zoning R-1AA
Rooms
Other Rooms Den/Library/Office, Family Room, Formal Dining Room Separate, Formal Living Room Separate, Great Room, Inside Utility, Interior In-Law Suite w/Private Entry
Interior
Interior Features Built-in Features, Cathedral Ceiling(s), Ceiling Fans(s), Chair Rail, Coffered Ceiling(s), Crown Molding, Eat-in Kitchen, High Ceilings, Kitchen/Family Room Combo, Open Floorplan, Primary Bedroom Main Floor, Solid Wood Cabinets, Split Bedroom, Stone Counters, Tray Ceiling(s), Vaulted Ceiling(s), Walk-In Closet(s), Window Treatments
Heating Central, Electric, Zoned
Cooling Central Air, Zoned
Flooring Ceramic Tile, Other, Tile, Travertine, Wood
Fireplaces Type Family Room, Gas, Primary Bedroom, Wood Burning
Furnishings Unfurnished
Fireplace true
Appliance Convection Oven, Dishwasher, Disposal, Gas Water Heater, Kitchen Reverse Osmosis System, Microwave, Range, Range Hood, Refrigerator, Tankless Water Heater, Wine Refrigerator
Laundry Inside, Laundry Room
Exterior
Exterior Feature Fire Pit, French Doors, Outdoor Shower, Permeable Paving, Private Yard, Sidewalk
Garage Spaces 2.0
Pool In Ground, Salt Water
Community Features Street Lights
Utilities Available Cable Connected, Electricity Connected, Propane, Sewer Connected, Sprinkler Well, Underground Utilities, Water Connected
Roof Type Shingle
Porch Covered, Front Porch, Patio, Porch, Rear Porch
Attached Garage true
Garage true
Private Pool Yes
Building
Lot Description Cul-De-Sac, City Limits, Irregular Lot, Landscaped, Oversized Lot, Sidewalk, Paved
Story 1
Entry Level One
Foundation Slab
Lot Size Range 1/4 to less than 1/2
Sewer Public Sewer
Water Public
Architectural Style Cape Cod, Cottage, Custom, Florida, Traditional
Structure Type Brick
New Construction false
Schools
Elementary Schools Audubon Park K8
Middle Schools Audubon Park K-8
High Schools Winter Park High
Others
Pets Allowed Yes
Senior Community No
Ownership Fee Simple
Monthly Total Fees $82
Acceptable Financing Cash, Conventional
Membership Fee Required Required
Listing Terms Cash, Conventional
Special Listing Condition None
Virtual Tour https://site.orlandorealestatephotography.com/videos/019a938e-6c8f-73cb-b706-6fd8abdda86e?v=123

Learn More About LPT Realty





