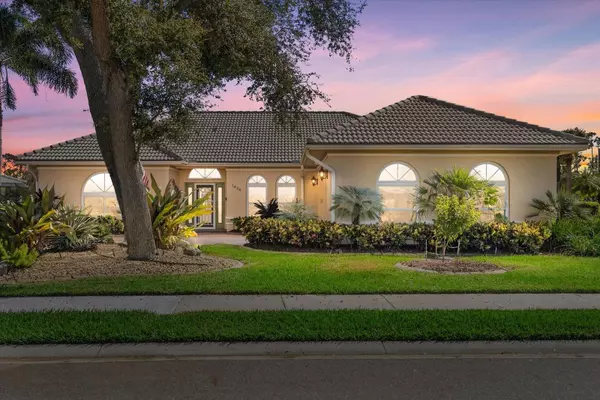1424 GLENEAGLES DR Venice, FL 34292

UPDATED:
Key Details
Property Type Single Family Home
Sub Type Single Family Residence
Listing Status Active
Purchase Type For Sale
Square Footage 2,463 sqft
Price per Sqft $253
Subdivision Waterford
MLS Listing ID N6141307
Bedrooms 3
Full Baths 2
Half Baths 1
HOA Fees $2,165/ann
HOA Y/N Yes
Annual Recurring Fee 2165.0
Year Built 1990
Annual Tax Amount $3,867
Lot Size 0.260 Acres
Acres 0.26
Property Sub-Type Single Family Residence
Source Stellar MLS
Property Description
Step inside to discover vaulted ceilings, custom window treatments, and 18” ceramic tile flooring throughout the main living areas. The gourmet kitchen is a chef's delight, featuring Cambria countertops, an induction cooktop, double self-cleaning ovens, stainless steel appliances, and a center island with storage and power. The family room exudes warmth with a natural coral accent wall, built-in planter, and wood-burning fireplace with an electric flame insert, while sliding doors open seamlessly to the lanai.
The primary suite offers a private retreat with hardwood flooring, a tray ceiling, sitting area, and lanai access. The spa-inspired bath features dual custom walk-in closets, a Roman walk-in shower, double vanities, a make-up station, and Hans Grohe fixtures. The split floor plan has two additional bedrooms feature tray ceilings, custom closets, and luxury vinyl flooring.
Designed for convenience, the oversized laundry room includes a deep sink, ample cabinetry, folding area, and an alcove for a second refrigerator or freezer. The home is equipped with handicap-accessible features, impact windows, a whole-house 22kW generator with 500-gallon propane tank, and a comprehensive security system.
Outdoor living is exceptional with gorgeous sunset views, a screened travertine lanai, spa pool with waterfall feature, outdoor marine grade cabinetry with granite countertops, a half bath, and lush, mature landscaping. Recent updates include a new A/C (2024), variable-speed pool pump (2024), and a solar hot water system (2024).
This home offers the perfect combination of luxury, safety, and efficiency in one of Venice's most desirable communities. Move-in ready and impeccably maintained, 1424 Gleneagles Drive is a true gem for those seeking refined Florida living. Schedule your private showing today! To view the luxury video, copy and paste the following link to your browser:https://player.vimeo.com/video/1137789298?badge=0&autopause=0&player_id=0&app_id=58479
Location
State FL
County Sarasota
Community Waterford
Area 34292 - Venice
Zoning PUD
Rooms
Other Rooms Formal Dining Room Separate
Interior
Interior Features Ceiling Fans(s), Eat-in Kitchen, High Ceilings, Kitchen/Family Room Combo, Living Room/Dining Room Combo, Primary Bedroom Main Floor, Split Bedroom, Vaulted Ceiling(s), Walk-In Closet(s)
Heating Central, Propane, Solar, Zoned
Cooling Central Air, Zoned
Flooring Ceramic Tile, Hardwood, Luxury Vinyl
Fireplaces Type Electric, Family Room, Insert, Wood Burning
Furnishings Unfurnished
Fireplace true
Appliance Built-In Oven, Dishwasher, Disposal, Dryer, Gas Water Heater, Microwave, Range, Refrigerator, Solar Hot Water, Washer
Laundry Laundry Room
Exterior
Exterior Feature Lighting, Rain Gutters, Sidewalk, Sliding Doors
Parking Features Oversized
Garage Spaces 2.0
Pool In Ground, Lighting, Other, Screen Enclosure
Community Features Buyer Approval Required, Clubhouse, Deed Restrictions, Fitness Center, Gated Community - No Guard, Golf Carts OK, Golf, Irrigation-Reclaimed Water, Pool, Restaurant, Sidewalks, Tennis Court(s), Street Lights
Utilities Available Cable Connected, Electricity Connected
Amenities Available Clubhouse, Gated, Pool
View Y/N Yes
View Golf Course, Water
Roof Type Concrete,Tile
Porch Covered, Screened
Attached Garage true
Garage true
Private Pool Yes
Building
Lot Description Corner Lot, Landscaped, Near Golf Course, Oversized Lot
Entry Level One
Foundation Slab
Lot Size Range 1/4 to less than 1/2
Sewer Public Sewer
Water Public
Structure Type Stucco
New Construction false
Schools
Elementary Schools Garden Elementary
Middle Schools Venice Area Middle
High Schools Venice Senior High
Others
Pets Allowed Yes
HOA Fee Include Escrow Reserves Fund,Management,Private Road
Senior Community No
Ownership Fee Simple
Monthly Total Fees $180
Acceptable Financing Cash, Conventional, FHA, VA Loan
Membership Fee Required Required
Listing Terms Cash, Conventional, FHA, VA Loan
Special Listing Condition None
Virtual Tour https://player.vimeo.com/video/1137789298?badge=0&autopause=0&player_id=0&app_id=58479

Learn More About LPT Realty





