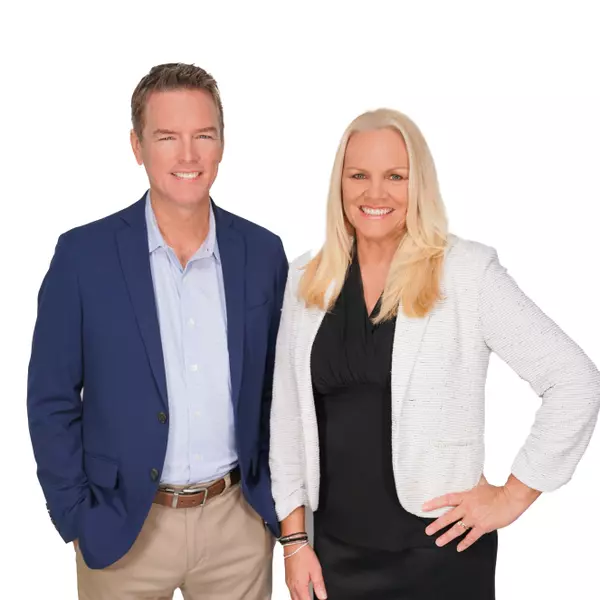4779 MAID MARIAN LN Sarasota, FL 34232

UPDATED:
Key Details
Property Type Single Family Home
Sub Type Single Family Residence
Listing Status Active
Purchase Type For Sale
Square Footage 2,800 sqft
Price per Sqft $321
Subdivision Sherwood Forest
MLS Listing ID A4672211
Bedrooms 4
Full Baths 2
HOA Fees $600/ann
HOA Y/N Yes
Annual Recurring Fee 600.0
Year Built 1984
Annual Tax Amount $740
Lot Size 0.330 Acres
Acres 0.33
Property Sub-Type Single Family Residence
Source Stellar MLS
Property Description
Step inside and experience a bright, open floor plan featuring new luxury finishes, upgraded flooring, and thoughtfully curated furnishings that allow you to move right in or immediately begin generating rental income. The renovated kitchen boasts premium countertops, modern cabinetry, stainless steel appliances, and a functional layout ideal for cooking and entertaining.
The split floor plan offers comfort and privacy, with a spacious primary suite on one side and three additional bedrooms perfect for family, guests, or a home office. Both bathrooms have been tastefully updated to match the home's clean, modern style.
Outside, enjoy your private oasis complete with a sparkling in-ground pool, screened lanai, and generous outdoor living space—perfect for lounging, grilling, or enjoying the Florida sunshine year-round. The fully fenced backyard adds privacy and space for pets or play.
As an added bonus, the seller is offering $25,000 toward the buyer's prepaids and closing costs, making this an incredible value for a move-in-ready home in one of Sarasota's premier centrally located neighborhoods.
With its combination of renovation, turnkey furnishings, and a serene wooded setting, this Sherwood Forest gem stands out as one of the best and most well-kept residences in Sarasota.
Truly move-in ready — just bring your suitcase.
Location
State FL
County Sarasota
Community Sherwood Forest
Area 34232 - Sarasota/Fruitville
Zoning RSF2
Interior
Interior Features Cathedral Ceiling(s), Ceiling Fans(s), High Ceilings, Kitchen/Family Room Combo, Living Room/Dining Room Combo
Heating Central
Cooling Central Air
Flooring Laminate
Fireplaces Type Family Room
Furnishings Furnished
Fireplace true
Appliance Dishwasher, Dryer, Microwave, Range, Refrigerator, Washer
Laundry Inside, Laundry Room
Exterior
Exterior Feature Other
Garage Spaces 2.0
Pool Deck, Screen Enclosure
Utilities Available Electricity Connected, Public, Sprinkler Well
Waterfront Description Lake Front
View Y/N Yes
Roof Type Shingle
Attached Garage true
Garage true
Private Pool Yes
Building
Story 1
Entry Level One
Foundation Slab, Stem Wall
Lot Size Range 1/4 to less than 1/2
Sewer Public Sewer
Water Public
Structure Type Block
New Construction false
Others
Pets Allowed Yes
Senior Community No
Ownership Fee Simple
Monthly Total Fees $50
Acceptable Financing Cash, Conventional
Membership Fee Required Required
Listing Terms Cash, Conventional
Special Listing Condition None
Virtual Tour https://www.propertypanorama.com/instaview/stellar/A4672211

Learn More About LPT Realty





