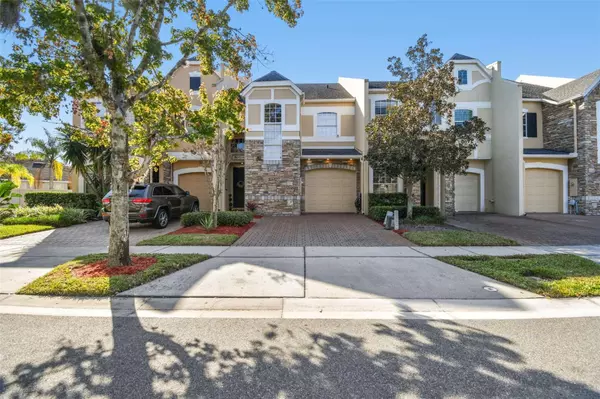15834 WOODLAND SPRING CT Orlando, FL 32828

UPDATED:
Key Details
Property Type Townhouse
Sub Type Townhouse
Listing Status Active
Purchase Type For Sale
Square Footage 1,759 sqft
Price per Sqft $209
Subdivision Woodland Ter/Timber Spgs A-G
MLS Listing ID TB8447145
Bedrooms 3
Full Baths 2
Half Baths 1
HOA Fees $337/mo
HOA Y/N Yes
Annual Recurring Fee 4472.0
Year Built 2006
Annual Tax Amount $5,004
Lot Size 2,613 Sqft
Acres 0.06
Property Sub-Type Townhouse
Source Stellar MLS
Property Description
Step inside through an inspiring cathedral-style foyer that opens into a spacious kitchen overlooking the bright and airy family room. Elegant French doors lead to a screened-in patio, perfect for relaxing or entertaining guests.
The first-floor primary suite features two large closets and a private en-suite bath, offering comfort and privacy with a convenient split floor plan. Upstairs, you'll find two additional bedrooms and an open loft that overlooks the family room below.
Recent upgrades include a newer Carrier Infinity variable-speed A/C unit for energy-efficient comfort and an electric vehicle (EV) charger for fast, convenient car charging. The community has also recently received new roofs and exterior painting, giving it a fresh, modern look.
Residents enjoy access to a variety of community amenities—including a swimming pool, cabana, tennis courts, little's play area, and basketball courts—all within this secure, gated neighborhood.
Ideally situated near SR 408, with easy access to the Orlando International Airport, Downtown Orlando, UCF, Lockheed Martin, Siemens, Research Park, and the Waterford Lakes Shopping Center, plus top-rated schools nearby.
Experience the perfect blend of comfort, convenience, and community living at Woodland Terrace.
Location
State FL
County Orange
Community Woodland Ter/Timber Spgs A-G
Area 32828 - Orlando/Alafaya/Waterford Lakes
Zoning P-D
Rooms
Other Rooms Attic, Family Room
Interior
Interior Features Cathedral Ceiling(s), Ceiling Fans(s), High Ceilings, Open Floorplan, Solid Surface Counters, Solid Wood Cabinets, Split Bedroom, Thermostat, Vaulted Ceiling(s), Walk-In Closet(s), Window Treatments
Heating Central
Cooling Central Air
Flooring Carpet, Ceramic Tile, Laminate
Furnishings Furnished
Fireplace false
Appliance Dishwasher, Disposal, Dryer, Electric Water Heater, Exhaust Fan, Microwave, Range, Refrigerator, Washer
Laundry Laundry Room, Upper Level
Exterior
Exterior Feature French Doors, Rain Gutters, Sidewalk
Parking Features Driveway, Electric Vehicle Charging Station(s), Garage Door Opener
Garage Spaces 1.0
Community Features Buyer Approval Required, Gated Community - Guard, Park, Playground, Pool, Sidewalks, Street Lights
Utilities Available BB/HS Internet Available, Cable Available, Electricity Connected, Sewer Connected, Underground Utilities, Water Available
Amenities Available Basketball Court, Gated, Playground, Pool, Tennis Court(s)
View Garden
Roof Type Shingle
Porch Covered, Rear Porch, Screened
Attached Garage true
Garage true
Private Pool No
Building
Story 2
Entry Level Two
Foundation Slab
Lot Size Range 0 to less than 1/4
Sewer Public Sewer
Water Public
Unit Floor 2
Structure Type Block
New Construction false
Others
Pets Allowed Number Limit
HOA Fee Include Pool,Escrow Reserves Fund,Maintenance Structure,Maintenance Grounds,Recreational Facilities
Senior Community No
Ownership Fee Simple
Monthly Total Fees $372
Acceptable Financing Cash, Conventional, FHA, VA Loan
Membership Fee Required Required
Listing Terms Cash, Conventional, FHA, VA Loan
Num of Pet 3
Special Listing Condition None
Virtual Tour https://www.propertypanorama.com/instaview/stellar/TB8447145

Learn More About LPT Realty





