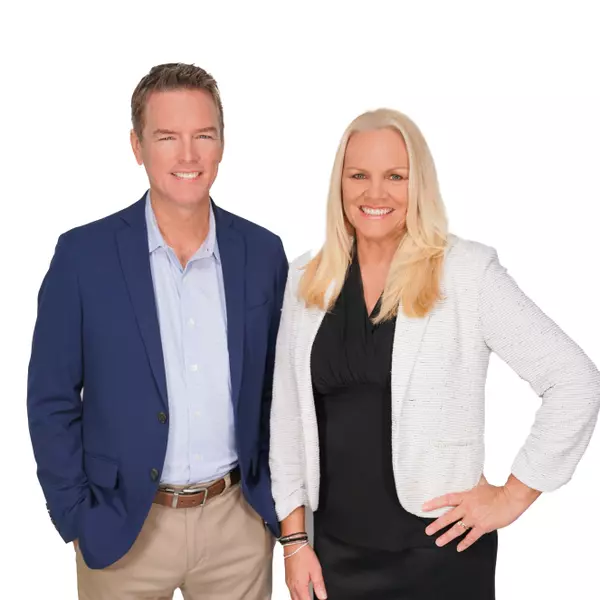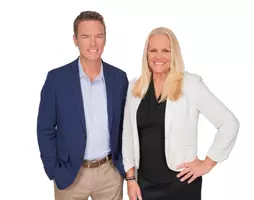6241 SW 84TH PL Ocala, FL 34476

UPDATED:
Key Details
Property Type Single Family Home
Sub Type Single Family Residence
Listing Status Active
Purchase Type For Sale
Square Footage 1,808 sqft
Price per Sqft $135
Subdivision Marion Landing Un 03
MLS Listing ID OM713211
Bedrooms 3
Full Baths 2
Construction Status Completed
HOA Fees $175/mo
HOA Y/N Yes
Annual Recurring Fee 2100.0
Year Built 1999
Annual Tax Amount $1,920
Lot Size 7,405 Sqft
Acres 0.17
Lot Dimensions 76x100
Property Sub-Type Single Family Residence
Source Stellar MLS
Property Description
This single-story home offers 1,808 sq ft of heated living space (2,228 sq ft total) on a 0.17-acre lot in Marion Landing, a 55+ community with extensive amenities in SW Ocala. The exterior includes vinyl siding with shutter accents, a screened front entry, concrete walkway to the front door, shrub and palm landscaping, a mature shade tree, and an extended driveway. A screened garage door enclosure provides ventilation and shade while maintaining visibility and privacy. The 2021 roof contributes to long-term durability.
Inside, the open layout features a vaulted ceiling, neutral interior paint, and wide-plank waterproof vinyl flooring throughout the main living areas. An arched passthrough leads to a spacious bonus/flex room that can support office needs, hobby use, entertainment, or additional seating. Natural light enhances the overall interior function and design.
The kitchen includes granite countertops, mosaic tile backsplash, matching stainless appliances (refrigerator, range, microwave), tile flooring, and pantry storage. A split bedroom layout supports privacy. All bedrooms feature carpeted flooring, and the primary suite includes a tray ceiling, walk-in closet, granite vanity, and a step-in shower with grab bars. The guest bath also includes a grab bar at the shower.
The oversized 2-car garage includes the laundry closet with shelving and additional room for storage. The screened garage door enclosure allows airflow and functional shade while maintaining the ability to fully secure the space.
Marion Landing amenities include a Lifestyle Center clubhouse, heated swimming pool, spa patio, fitness room, craft rooms, billiards, an eight-lane bowling alley, tennis courts, shuffleboard, bocce, basketball, and a stocked fishing pond. RV/boat parking is available within the community. The low $175 monthly HOA fee includes water, sewer, trash service, and full access to all amenities.
Nearby destinations include Paddock Mall (2.2 mi), Market Street at Heath Brook (2.4 mi), and HCA Florida West Marion Hospital (3.1 mi). Quick access to I-75 provides direct routes to Orlando International Airport (MCO) and Tampa International Airport (TPA). Virtual tour available.
Location
State FL
County Marion
Community Marion Landing Un 03
Area 34476 - Ocala
Zoning R4
Interior
Interior Features Ceiling Fans(s), Eat-in Kitchen, Living Room/Dining Room Combo, Primary Bedroom Main Floor, Split Bedroom, Stone Counters, Tray Ceiling(s), Vaulted Ceiling(s), Walk-In Closet(s), Window Treatments
Heating Heat Pump
Cooling Central Air
Flooring Carpet, Luxury Vinyl, Tile
Fireplace false
Appliance Dishwasher, Dryer, Electric Water Heater, Microwave, Range, Refrigerator, Washer
Laundry In Garage
Exterior
Exterior Feature Rain Gutters
Parking Features Garage Faces Rear, Off Street
Garage Spaces 2.0
Community Features Clubhouse, Deed Restrictions, Pool
Utilities Available Cable Connected, Electricity Connected, Sewer Connected, Underground Utilities, Water Connected
Amenities Available Clubhouse, Fence Restrictions
Roof Type Shingle
Porch Front Porch
Attached Garage true
Garage true
Private Pool No
Building
Lot Description Level
Story 1
Entry Level One
Foundation Slab
Lot Size Range 0 to less than 1/4
Sewer Public Sewer
Water Public
Structure Type Vinyl Siding,Frame
New Construction false
Construction Status Completed
Others
Pets Allowed Cats OK, Dogs OK
HOA Fee Include Management,Pool,Recreational Facilities,Sewer,Trash,Water
Senior Community Yes
Ownership Fee Simple
Monthly Total Fees $175
Acceptable Financing Cash, Conventional, VA Loan
Membership Fee Required Required
Listing Terms Cash, Conventional, VA Loan
Special Listing Condition None
Virtual Tour https://www.propertypanorama.com/instaview/stellar/OM713211

Learn More About LPT Realty





