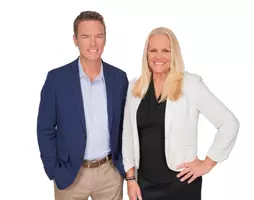435 VERONA WAY Lady Lake, FL 32159

UPDATED:
Key Details
Property Type Single Family Home
Sub Type Single Family Residence
Listing Status Active
Purchase Type For Sale
Square Footage 1,724 sqft
Price per Sqft $272
Subdivision Kh Cw Hammock Oaks Llc
MLS Listing ID O6344054
Bedrooms 3
Full Baths 2
Construction Status Completed
HOA Fees $356/mo
HOA Y/N Yes
Annual Recurring Fee 4272.0
Year Built 2025
Lot Size 4,791 Sqft
Acres 0.11
Property Sub-Type Single Family Residence
Source Stellar MLS
Property Description
The open-concept kitchen is a showstopper, complete with frameless-style cabinetry, luxury quartz countertops, a designer backsplash with tambour dimensional tile, and a decorative cabinet panel wrap on the island. Additional kitchen upgrades include a stainless-steel single bowl sink, upgraded pot and pan storage drawers, a 24” deep cabinet above the refrigerator with a side panel, and large cabinet crown molding for a refined, custom look.
The expansive Great Room is enhanced by a floor outlet for added flexibility and a 12' x 8' sliding glass door that fills the space with natural light while connecting seamlessly to the outdoor area. A gas drop with additional opening offers future options for a fireplace or gas appliance.
The Owner's Suite is a true retreat, featuring laminate wood plank flooring and a spa-inspired bath with a frameless glass shower enclosure, tile to the ceiling, and upgraded plumbing fixtures. Secondary bedrooms are generously sized, and both bathrooms reflect a designer touch with elevated finishes. Laminate wood plank flooring continues through the main living areas and study, and washable flat interior paint adds a modern, low-maintenance finish throughout. A designer glass front door sets the tone for the home's elevated aesthetic from the moment you arrive.
Location
State FL
County Lake
Community Kh Cw Hammock Oaks Llc
Area 32159 - Lady Lake (The Villages)
Rooms
Other Rooms Den/Library/Office
Interior
Interior Features Open Floorplan, Primary Bedroom Main Floor, Tray Ceiling(s), Walk-In Closet(s)
Heating Central
Cooling Central Air
Flooring Carpet, Laminate, Tile
Furnishings Unfurnished
Fireplace false
Appliance Cooktop, Dishwasher, Disposal, Microwave
Laundry Laundry Room
Exterior
Exterior Feature Other
Garage Spaces 2.0
Community Features Clubhouse, Gated Community - No Guard, Pool, Sidewalks, Tennis Court(s)
Utilities Available Public
Amenities Available Clubhouse, Fitness Center, Pickleball Court(s), Pool, Tennis Court(s)
View Trees/Woods
Roof Type Shingle
Porch Patio
Attached Garage true
Garage true
Private Pool No
Building
Entry Level One
Foundation Slab
Lot Size Range 0 to less than 1/4
Builder Name Kolter Homes
Sewer Public Sewer
Water Public
Structure Type Other
New Construction true
Construction Status Completed
Others
Pets Allowed Yes
Senior Community Yes
Ownership Fee Simple
Monthly Total Fees $356
Acceptable Financing Cash, Conventional, FHA, VA Loan
Membership Fee Required Required
Listing Terms Cash, Conventional, FHA, VA Loan
Special Listing Condition None
Virtual Tour https://www.propertypanorama.com/instaview/stellar/O6344054

Learn More About LPT Realty





