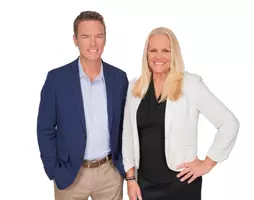1439 GOPHER LOOP Tarpon Springs, FL 34689

UPDATED:
Key Details
Property Type Single Family Home
Sub Type Single Family Residence
Listing Status Active
Purchase Type For Rent
Square Footage 2,858 sqft
Subdivision Eagle Creek Estates
MLS Listing ID TB8428589
Bedrooms 5
Full Baths 3
HOA Y/N No
Year Built 2023
Lot Size 5,662 Sqft
Acres 0.13
Lot Dimensions 50x119
Property Sub-Type Single Family Residence
Source Stellar MLS
Property Description
This is your chance to lease a 5-bed, 3-bath home built by David Weekley in the exclusive gated community of Eagle
Creek Estates. With 9-ft ceilings, wood and porcelain tile floors, this home blends style and durability. The chef's
kitchen features stone countertops and new appliances that flow into the dining and living areas; perfect for
entertaining. The study's French doors offer a quiet yet bright workspace. The first-floor bedroom and full bath
provide flexibility for guests. Upstairs contains the spacious loft, laundry, and the oversized master suite. The
master suite's coffered ceiling compliments the stunning water view with a walk-in closet and walk-in shower that
create the perfect retreat. Enjoy the serene water view from the extended lanai. Located next to the community
lounge, this home offers privacy with unmatched convenience. Schedule your private tour today and capture this chance for superior splendor!
Location
State FL
County Pinellas
Community Eagle Creek Estates
Area 34689 - Tarpon Springs
Interior
Interior Features Ceiling Fans(s), Coffered Ceiling(s), Eat-in Kitchen, High Ceilings, PrimaryBedroom Upstairs, Stone Counters, Thermostat, Tray Ceiling(s), Walk-In Closet(s)
Heating None
Cooling Central Air
Flooring Carpet, Tile, Wood
Furnishings Unfurnished
Appliance Built-In Oven, Dishwasher, Disposal, Exhaust Fan, Freezer, Microwave, Range, Range Hood, Refrigerator, Washer, Water Filtration System
Laundry Electric Dryer Hookup, Inside, Laundry Room, Upper Level, Washer Hookup
Exterior
Garage Spaces 2.0
Attached Garage true
Garage true
Private Pool No
Building
Story 2
Entry Level Two
Sewer Public Sewer
Water Public
New Construction false
Others
Pets Allowed Breed Restrictions, Yes
Senior Community No
Membership Fee Required None
Virtual Tour https://www.propertypanorama.com/instaview/stellar/TB8428589

Learn More About LPT Realty





