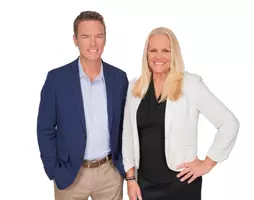7303 BIRDS NEST CT Yalaha, FL 34797
UPDATED:
Key Details
Property Type Single Family Home
Sub Type Single Family Residence
Listing Status Active
Purchase Type For Sale
Square Footage 4,288 sqft
Price per Sqft $512
Subdivision Lakes & Springs
MLS Listing ID O6323625
Bedrooms 4
Full Baths 4
Construction Status Completed
HOA Fees $660/ann
HOA Y/N Yes
Annual Recurring Fee 660.0
Year Built 2006
Annual Tax Amount $10,699
Lot Size 0.830 Acres
Acres 0.83
Lot Dimensions 357X105
Property Sub-Type Single Family Residence
Source Stellar MLS
Property Description
This is a rare opportunity to own a home that offers so much. Where you can enjoy a lifestyle in a special place that could just be your “Forever Home”, come see for yourself, you will like what you see.
Location
State FL
County Lake
Community Lakes & Springs
Area 34797 - Yalaha
Zoning R-1
Rooms
Other Rooms Den/Library/Office, Family Room, Formal Dining Room Separate, Formal Living Room Separate, Inside Utility
Interior
Interior Features Cathedral Ceiling(s), Ceiling Fans(s), Central Vaccum, Crown Molding, Eat-in Kitchen, High Ceilings, Kitchen/Family Room Combo, Primary Bedroom Main Floor, Solid Wood Cabinets, Stone Counters, Thermostat, Vaulted Ceiling(s), Walk-In Closet(s), Wet Bar, Window Treatments
Heating Central, Electric, Zoned
Cooling Central Air, Zoned
Flooring Carpet, Hardwood, Tile
Fireplaces Type Gas, Living Room
Furnishings Negotiable
Fireplace true
Appliance Built-In Oven, Convection Oven, Cooktop, Dishwasher, Disposal, Electric Water Heater, Exhaust Fan, Microwave, Refrigerator, Water Softener
Laundry Inside, Laundry Room
Exterior
Exterior Feature Balcony, French Doors, Lighting, Rain Gutters, Sliding Doors
Parking Features Driveway, Garage Door Opener, Garage Faces Side, Oversized
Garage Spaces 3.0
Pool Child Safety Fence, Deck, Gunite, Heated, In Ground, Lighting, Salt Water, Screen Enclosure, Self Cleaning
Community Features Deed Restrictions, Park, Racquetball, Tennis Court(s), Street Lights
Utilities Available BB/HS Internet Available, Cable Available, Electricity Connected, Propane, Underground Utilities
Amenities Available Park, Racquetball, Tennis Court(s), Vehicle Restrictions
Waterfront Description Lake Front,Lake Privileges
View Y/N Yes
Water Access Yes
Water Access Desc Lake,Lake - Chain of Lakes
View Water
Roof Type Shingle
Porch Covered, Patio, Rear Porch, Screened
Attached Garage true
Garage true
Private Pool Yes
Building
Lot Description Cleared, Cul-De-Sac, In County, Landscaped, Level, Paved, Unincorporated
Story 2
Entry Level Two
Foundation Slab
Lot Size Range 1/2 to less than 1
Sewer Septic Tank
Water Well
Architectural Style Florida, Other, Traditional
Structure Type Block,Stucco
New Construction false
Construction Status Completed
Schools
Elementary Schools Leesburg Elementary
Middle Schools Oak Park Middle
High Schools Leesburg High
Others
Pets Allowed Cats OK, Dogs OK
Senior Community No
Ownership Fee Simple
Monthly Total Fees $55
Acceptable Financing Cash, Conventional
Membership Fee Required Required
Listing Terms Cash, Conventional
Special Listing Condition None
Virtual Tour https://my.matterport.com/show/?m=6xDQY6sCrYd





