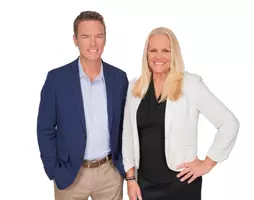124 CUTLASS DR Rotonda West, FL 33947
UPDATED:
Key Details
Property Type Single Family Home
Sub Type Single Family Residence
Listing Status Active
Purchase Type For Sale
Square Footage 1,988 sqft
Price per Sqft $376
Subdivision Rotonda Heights
MLS Listing ID D6142691
Bedrooms 3
Full Baths 2
Construction Status Completed
HOA Fees $190/ann
HOA Y/N Yes
Annual Recurring Fee 190.0
Year Built 2016
Annual Tax Amount $10,032
Lot Size 0.580 Acres
Acres 0.58
Property Sub-Type Single Family Residence
Source Stellar MLS
Property Description
Step inside to a grand, open-concept living space with French doors offering direct views to the sparkling heated pool, private spa and serene canal. Elegant tray ceilings, top-of-the-line lighting fixtures throughout, custom columns, and upgraded cabinetry highlight the thoughtful details that make this home one-of-a-kind. The chef's kitchen features an extended center island with bar seating, perfect for entertaining, along with a casual eat-in nook and a beautifully designed formal dining room — all flowing seamlessly in the open layout. The primary suite feels like a luxury retreat with French doors leading to the lanai, large dual walk-in closets with custom shelving, and a spa-inspired en-suite bath complete with a walk-through shower, center soaking tub, dual vanities, and a private water closet. The split floor plan provides privacy, with two generously sized guest bedrooms and a full bath in their own separate wing — ideal for family, visitors or even a home office setup with views of the canal.
Step outside and enjoy morning coffee or sunset views from the screened lanai, heated pool, and private spa, all overlooking the wide canal. A fenced side yard offers space for pets or a garden, and the indoor laundry room with storage and utility sink adds extra convenience. For the hobbyist, adventurer, or RV enthusiast — the massive Class A RV garage plus attached additional 2-car garage offers room for all your toys, tools, and vehicles.
Located just minutes from Boca Grande and Manasota Key beaches, golf courses, local shops and restaurants, and some of Florida's best fishing — this home is truly the whole package and a must-see in person! Don't miss your chance to own this unique, high-end home with rare features and unmatched charm.
Location
State FL
County Charlotte
Community Rotonda Heights
Area 33947 - Rotonda West
Zoning RSF5
Rooms
Other Rooms Inside Utility
Interior
Interior Features Ceiling Fans(s), Eat-in Kitchen, Living Room/Dining Room Combo, Open Floorplan, Split Bedroom, Stone Counters, Thermostat, Tray Ceiling(s), Walk-In Closet(s), Window Treatments
Heating Central
Cooling Central Air
Flooring Ceramic Tile, Hardwood
Furnishings Unfurnished
Fireplace false
Appliance Convection Oven, Dishwasher, Disposal, Dryer, Electric Water Heater, Microwave, Range, Refrigerator, Washer
Laundry Inside, Laundry Room
Exterior
Exterior Feature French Doors, Rain Gutters
Parking Features Driveway, Garage Door Opener, Oversized, RV Garage, RV Access/Parking
Garage Spaces 4.0
Fence Fenced
Pool Heated, In Ground
Community Features Deed Restrictions
Utilities Available BB/HS Internet Available, Electricity Available, Electricity Connected, Mini Sewer, Public, Sewer Connected, Water Available, Water Connected
Waterfront Description Canal - Freshwater
View Y/N Yes
Water Access Yes
Water Access Desc Canal - Freshwater
View Water
Roof Type Shingle
Porch Covered, Rear Porch, Screened
Attached Garage true
Garage true
Private Pool Yes
Building
Lot Description Cul-De-Sac, FloodZone, Oversized Lot, Paved
Story 1
Entry Level One
Foundation Slab
Lot Size Range 1/2 to less than 1
Sewer Public Sewer
Water Public
Structure Type Block,Stucco
New Construction false
Construction Status Completed
Schools
Elementary Schools Vineland Elementary
Middle Schools L.A. Ainger Middle
High Schools Lemon Bay High
Others
Pets Allowed Yes
HOA Fee Include None
Senior Community No
Ownership Fee Simple
Monthly Total Fees $15
Acceptable Financing Cash, Conventional, VA Loan
Membership Fee Required Required
Listing Terms Cash, Conventional, VA Loan
Special Listing Condition None
Virtual Tour https://www.zillow.com/view-imx/caa0ce01-3032-43f4-8c6c-5e7d7b14452f?setAttribution=mls&wl=true&initialViewType=pano&utm_source=dashboard





