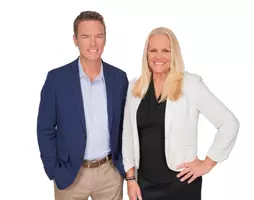1002 ROTONDA CIR Rotonda West, FL 33947
UPDATED:
Key Details
Property Type Single Family Home
Sub Type Single Family Residence
Listing Status Active
Purchase Type For Sale
Square Footage 2,990 sqft
Price per Sqft $270
Subdivision Rotonda West White Marsh
MLS Listing ID D6142699
Bedrooms 3
Full Baths 4
HOA Fees $585/ann
HOA Y/N Yes
Annual Recurring Fee 585.0
Year Built 2001
Annual Tax Amount $11,092
Lot Size 0.670 Acres
Acres 0.67
Property Sub-Type Single Family Residence
Source Stellar MLS
Property Description
This stunning 3BR/4BA + office custom home is nestled on a spacious triple lot with a crystal-clear lap pool, spa, and panoramic golf course views in Rotonda West. Furnished and thoughtfully upgraded with a new roof, fresh exterior paint, electric hurricane shutters, full-house Generac generator, and a 2-car garage with golf cart space. The open-concept layout features tray ceilings, a chef's kitchen, split floor plan, and multiple dining areas. The luxurious primary suite offers direct pool access and a spa-style bath. Enjoy seamless indoor-outdoor living with an expansive lanai—ideal for entertaining. The extra lot offers endless possibilities for future upgrades, whether it's cultivating a lush garden, expanding the home, or even selling the parcel as an investment. Close to beaches, parks, trails, and world-class golf. Low HOA and move-in ready—Florida living at its finest!
Location
State FL
County Charlotte
Community Rotonda West White Marsh
Area 33947 - Rotonda West
Zoning RSF5
Rooms
Other Rooms Attic, Den/Library/Office, Family Room, Formal Dining Room Separate, Formal Living Room Separate, Inside Utility
Interior
Interior Features Ceiling Fans(s), Chair Rail, High Ceilings, Open Floorplan, Primary Bedroom Main Floor, Solid Wood Cabinets, Thermostat, Tray Ceiling(s), Walk-In Closet(s), Window Treatments
Heating Central
Cooling Central Air
Flooring Tile
Furnishings Furnished
Fireplace false
Appliance Built-In Oven, Convection Oven, Cooktop, Dishwasher, Disposal, Dryer, Electric Water Heater, Exhaust Fan, Microwave, Range
Laundry Electric Dryer Hookup, Inside, Laundry Room, Washer Hookup
Exterior
Exterior Feature Hurricane Shutters, Lighting, Private Mailbox, Rain Gutters, Sidewalk, Sliding Doors
Parking Features Golf Cart Parking, Oversized, Workshop in Garage
Garage Spaces 2.0
Pool Gunite, Heated, In Ground, Lap, Pool Alarm, Salt Water, Screen Enclosure
Community Features Deed Restrictions, Golf, Park, Playground, Sidewalks, Tennis Court(s)
Utilities Available Cable Available, Electricity Connected, Propane, Sewer Connected, Sprinkler Well, Water Connected
Amenities Available Golf Course, Park, Pickleball Court(s), Playground, Recreation Facilities, Storage, Tennis Court(s), Trail(s)
View Golf Course
Roof Type Shingle
Porch Covered, Patio, Screened
Attached Garage false
Garage true
Private Pool Yes
Building
Lot Description Landscaped, Near Golf Course, On Golf Course, Oversized Lot, Paved
Story 1
Entry Level One
Foundation Slab
Lot Size Range 1/2 to less than 1
Sewer Public Sewer
Water Public
Architectural Style Traditional
Structure Type Stucco
New Construction false
Others
Pets Allowed Breed Restrictions
Senior Community No
Ownership Fee Simple
Monthly Total Fees $48
Acceptable Financing Cash, Conventional, FHA, VA Loan
Membership Fee Required Required
Listing Terms Cash, Conventional, FHA, VA Loan
Special Listing Condition None
Virtual Tour https://www.propertypanorama.com/instaview/stellar/D6142699





