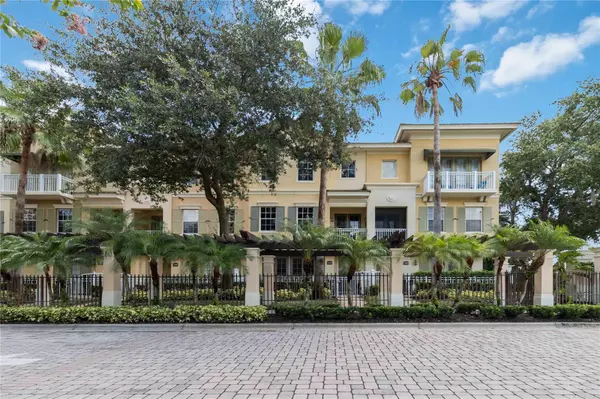1364 CODY CHASE WAY Lake Mary, FL 32746
UPDATED:
12/30/2024 09:05 PM
Key Details
Property Type Townhouse
Sub Type Townhouse
Listing Status Pending
Purchase Type For Sale
Square Footage 2,295 sqft
Price per Sqft $209
Subdivision Grande Oaks At Heathrow
MLS Listing ID O6219489
Bedrooms 3
Full Baths 3
Half Baths 1
Construction Status Financing,Inspections
HOA Fees $348/mo
HOA Y/N Yes
Originating Board Stellar MLS
Year Built 2007
Annual Tax Amount $3,814
Lot Size 1,306 Sqft
Acres 0.03
Property Description
Constructed entirely of concrete block with a tile roof, this home offers durability and elegance. The first floor features a bedroom with a full bathroom, ideal for a home office or mother-in-law suite, and lovely French doors that open to a charming paver patio and sitting area.
Enjoy striking hardwood floors throughout—no carpet anywhere. The second floor serves as the main living area, featuring a classic gourmet kitchen with granite counters, 42-inch solid wood cabinets, designer wallcoverings, and all stainless appliances. The kitchen also boasts a walk-in pantry and a butler's pantry, perfect for entertaining. The large dining area is ideal for entertainment gatherings, and natural light fills the space through numerous windows and a walk-out rear balcony. The great room on this floor features custom tray ceilings, crown molding, hickory hardwood floors, and a charming front balcony.
The third floor houses the master retreat, complete with an extra-large closet and a spa-like master bath with dual vanities, a soaking tub, and a separate shower. The third guest room and an additional full bathroom are also located on this floor. Crown molding and balconies add to the home's charm.
The oversized rear-entry two-car garage features an epoxy floor and built-in cabinets for extra storage. The sellers have also added a VIVANT Smart Home Security system with a touchscreen that allows you to unlock doors, open the garage, view visitors, and control the thermostat remotely.
Community amenities include a clubhouse, pool, heated spa, state-of-the-art fitness center, meeting room, playground, and security. Don't miss this opportunity for truly upscale, carefree living. Call today for a private showing!
Location
State FL
County Seminole
Community Grande Oaks At Heathrow
Zoning PUD
Rooms
Other Rooms Inside Utility
Interior
Interior Features Built-in Features, Ceiling Fans(s), Crown Molding, Eat-in Kitchen, PrimaryBedroom Upstairs, Solid Wood Cabinets, Stone Counters, Tray Ceiling(s), Walk-In Closet(s)
Heating Central
Cooling Central Air
Flooring Tile, Wood
Furnishings Unfurnished
Fireplace false
Appliance Dishwasher, Disposal, Dryer, Electric Water Heater, Exhaust Fan, Microwave, Range, Refrigerator
Laundry Inside, Laundry Closet
Exterior
Exterior Feature Balcony, French Doors, Sidewalk
Parking Features Driveway, Garage Door Opener, Garage Faces Rear, Ground Level, Guest, Oversized
Garage Spaces 2.0
Community Features Deed Restrictions, Fitness Center, Irrigation-Reclaimed Water, Park, Playground, Pool, Sidewalks, Special Community Restrictions
Utilities Available Cable Connected, Electricity Connected, Sewer Connected, Water Connected
View Garden
Roof Type Tile
Porch Covered, Patio
Attached Garage true
Garage true
Private Pool No
Building
Story 3
Entry Level Three Or More
Foundation Slab
Lot Size Range 0 to less than 1/4
Sewer Public Sewer
Water Public
Structure Type Block,Stucco
New Construction false
Construction Status Financing,Inspections
Schools
Elementary Schools Wilson Elementary School
Middle Schools Sanford Middle
High Schools Seminole High
Others
Pets Allowed Cats OK, Dogs OK, Yes
HOA Fee Include Cable TV,Pool,Maintenance Structure,Maintenance Grounds,Private Road,Recreational Facilities,Security,Trash
Senior Community No
Ownership Fee Simple
Monthly Total Fees $348
Acceptable Financing Cash, Conventional, FHA, VA Loan
Membership Fee Required Required
Listing Terms Cash, Conventional, FHA, VA Loan
Special Listing Condition None





